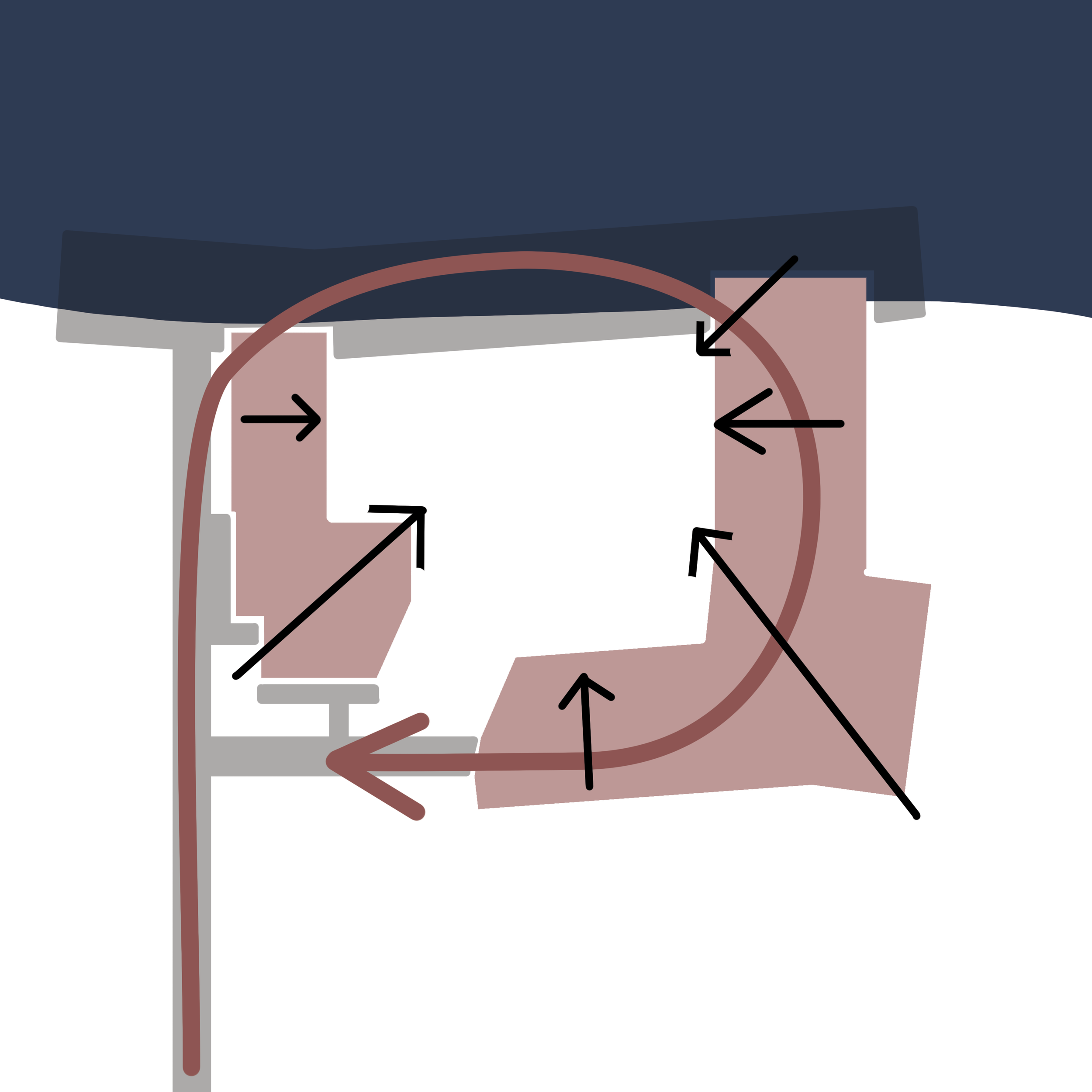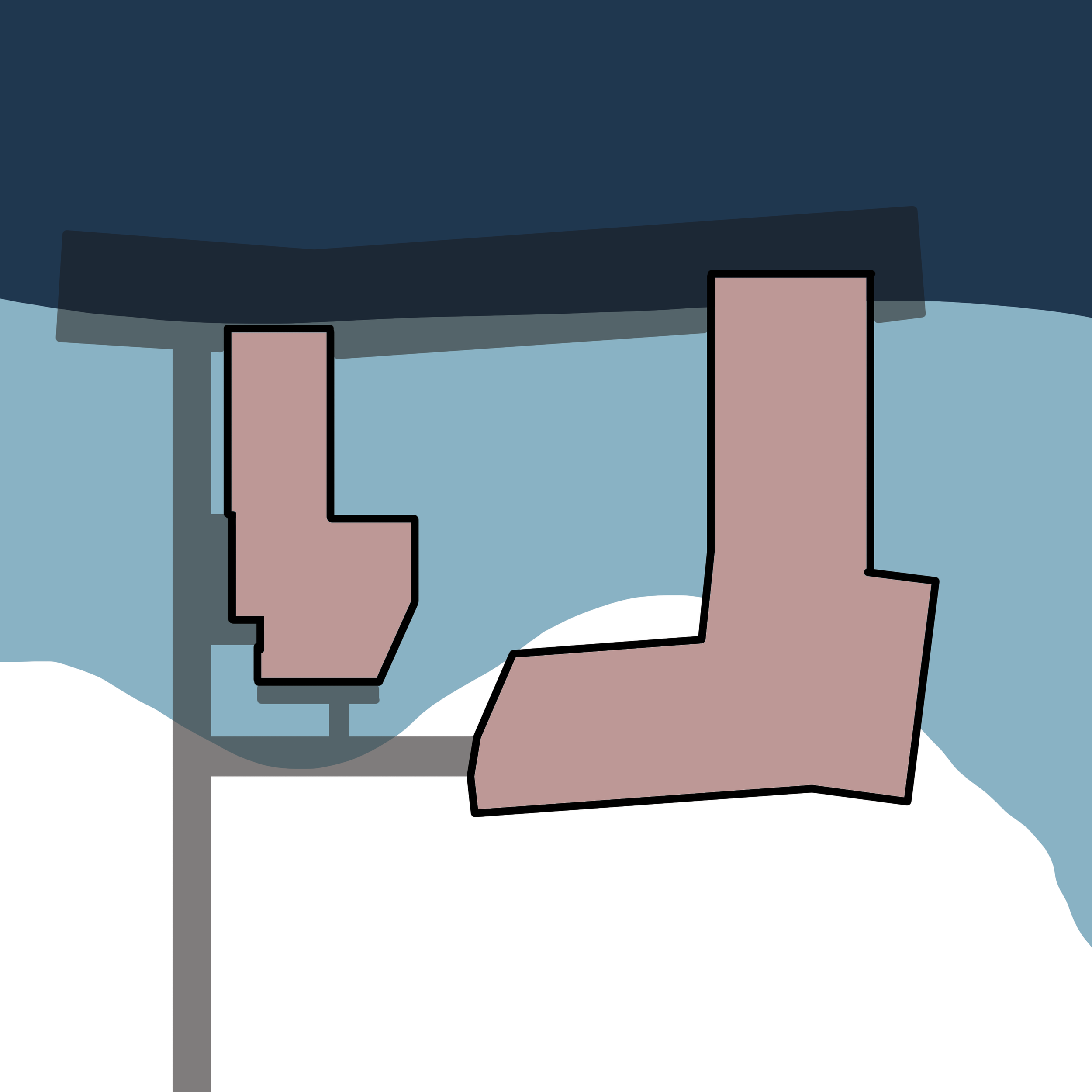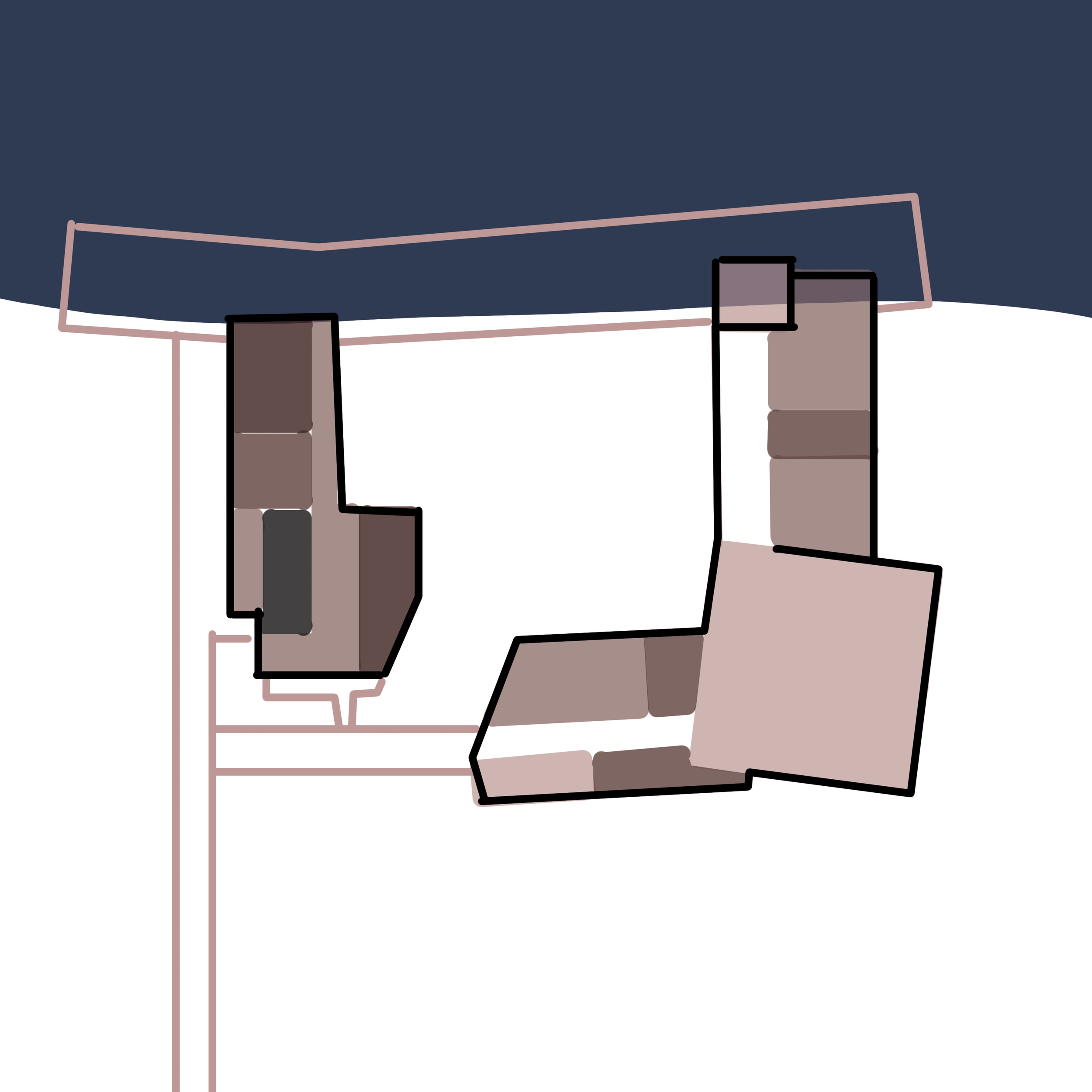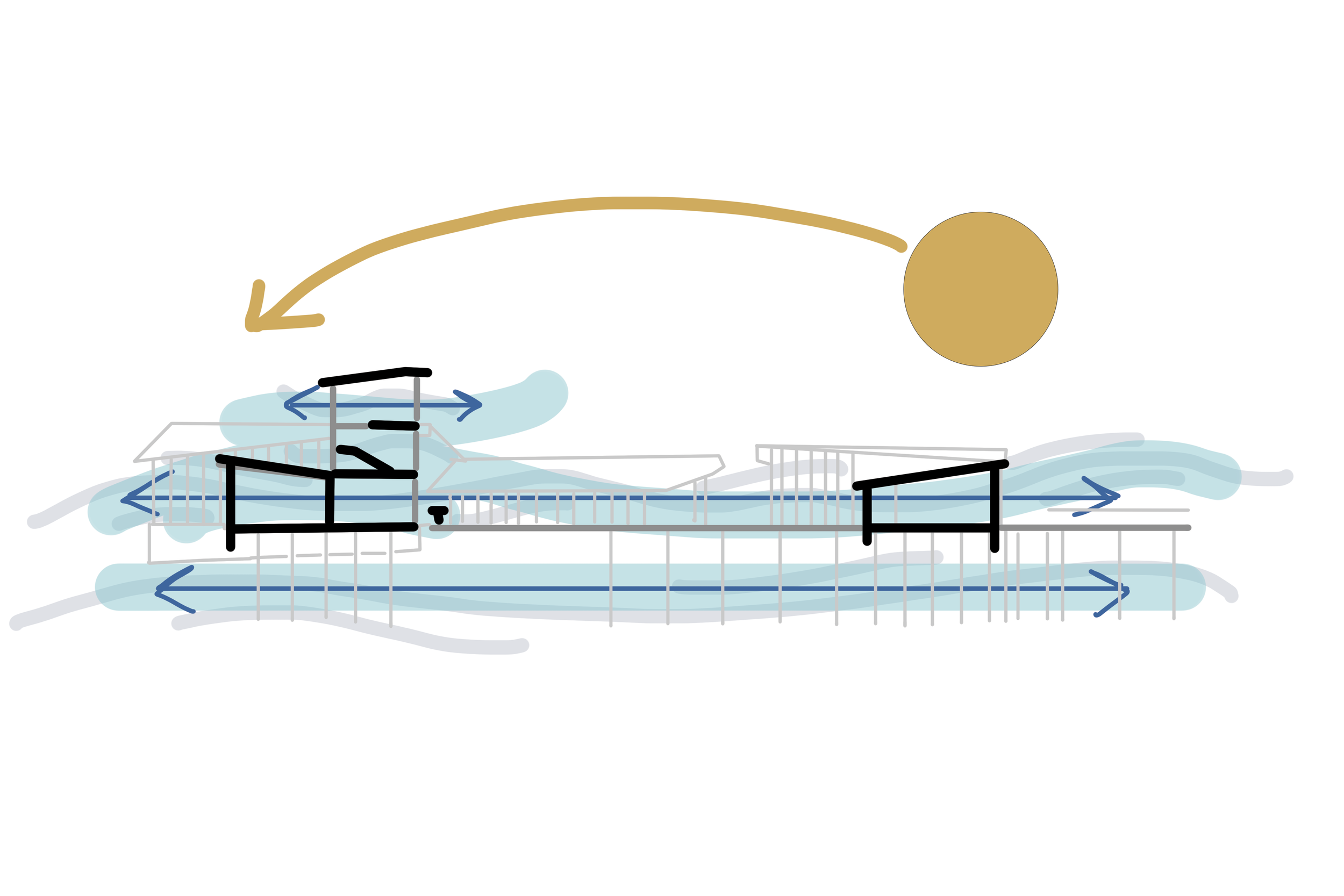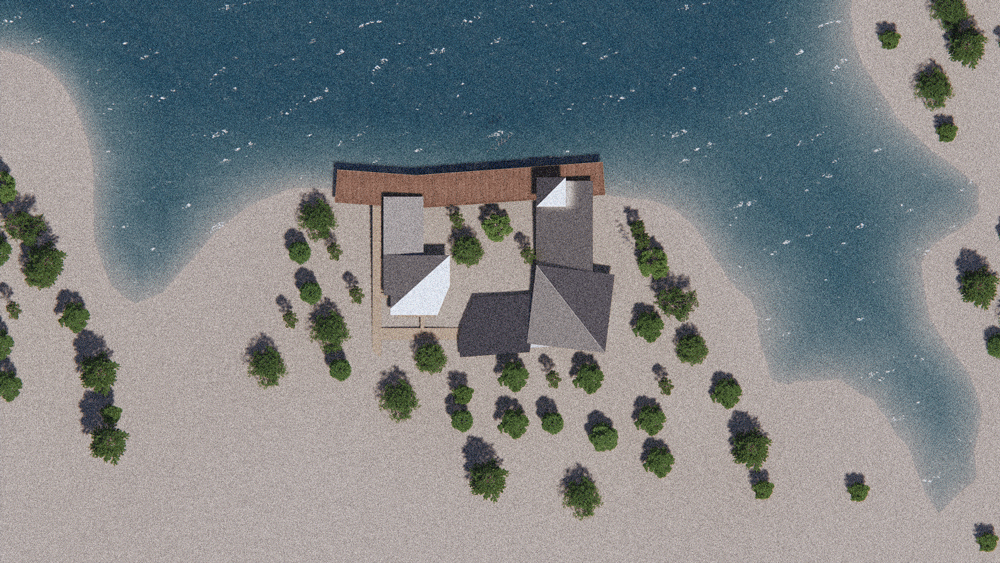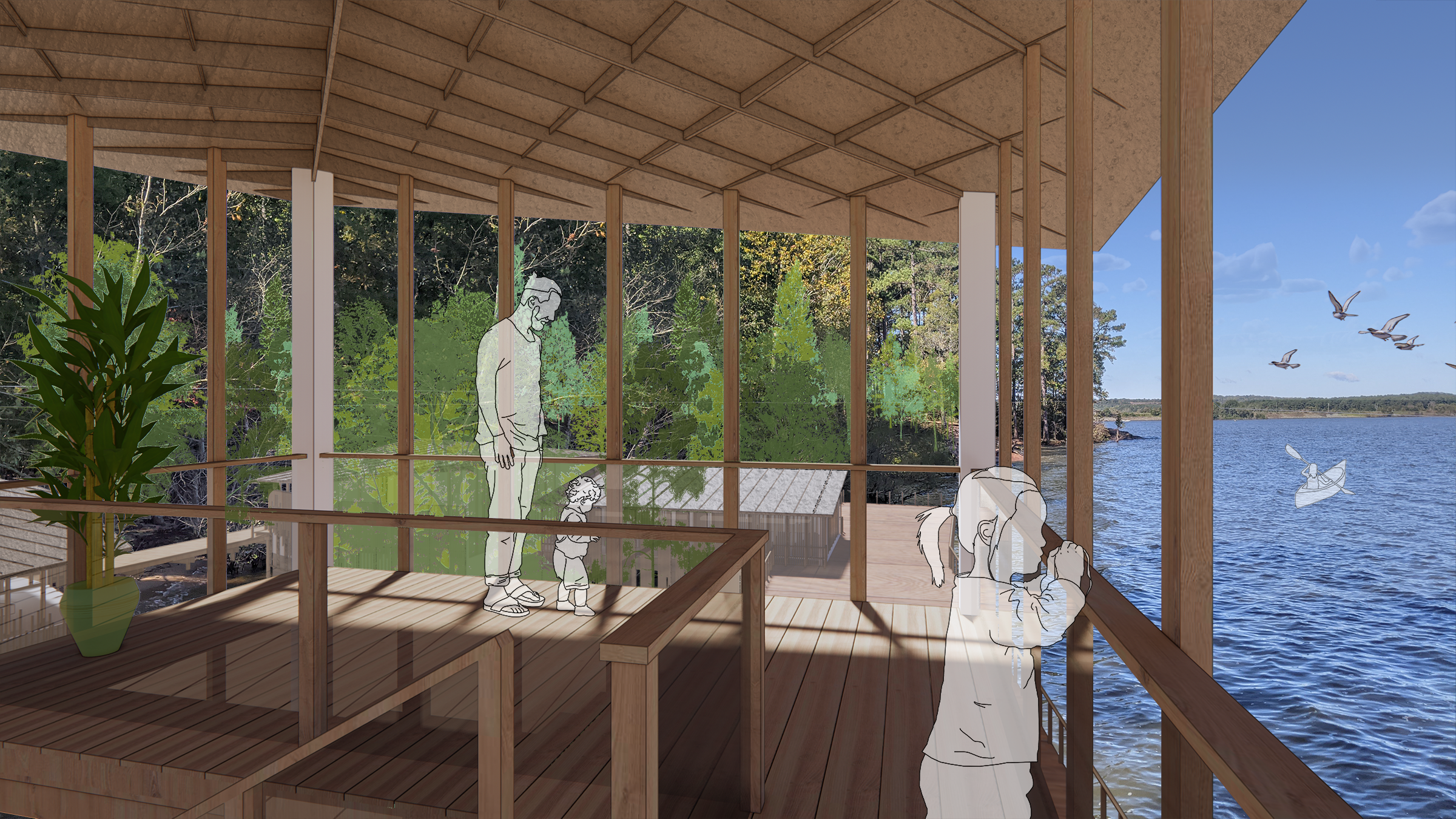jordan lake - apex, NC
06 Audubon
This project focused on designing an Audubon center at Jordan Lake, a popular birdwatching site known for species like bald eagles. The program required a viewing deck, classrooms, offices, a wildlife care center, bathrooms, a lobby, reception, and a gift shop. The site features a large slope leading directly into the water.
I designed the center around a central courtyard that connects to a beach under the large viewing deck. Public areas, including the lobby, classrooms, viewing tower, gift shop, and bathrooms, are organized in the east wing, while private spaces, such as offices, a conference room, and the animal care center, are in the west wing. Both wings have sight lines to the courtyard, and operable louvres along the northern sides provide natural ventilation throughout the space.
Given the difference between the waterline and flood line, the building is elevated on piers above the flood zone. This elevation, along with the viewing tower, offers varied perspectives of the lake and surrounding wildlife. Visitors enter through the east wing, passing the reception and gift shop into the lobby, which leads to classrooms and the viewing tower via a hallway that can open to the courtyard with the louvres.
The building’s folded roof is a steel monocoque system, while the louvres are aluminum-framed with wooden slats. The wooden stair tower provides panoramic views as visitors ascend. By elevating the structure on piers, I created a floating effect over the water, enhancing the light, airy feel of the site. My design aims to offer an engaging experience of Jordan Lake for people of all ages.

