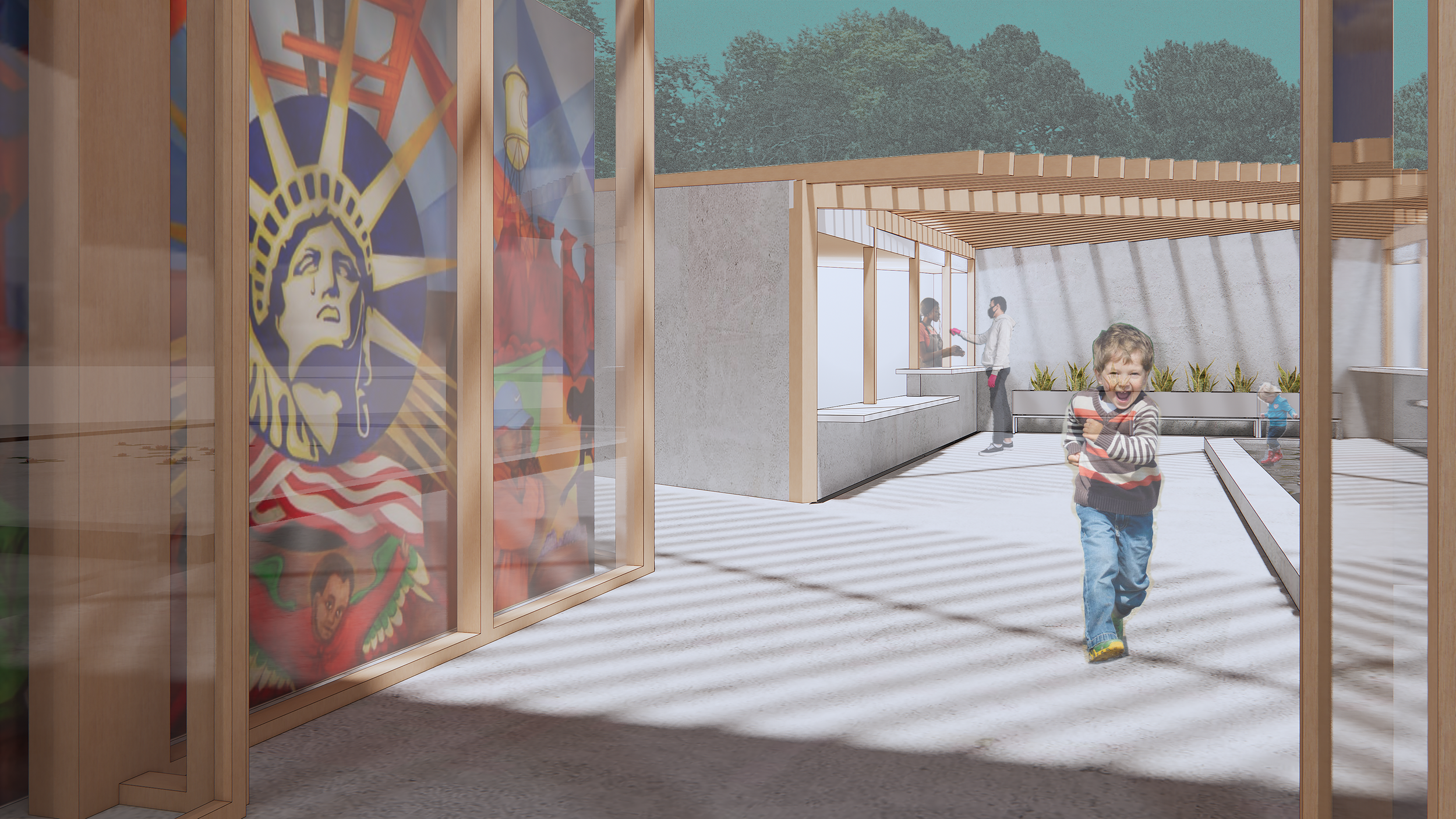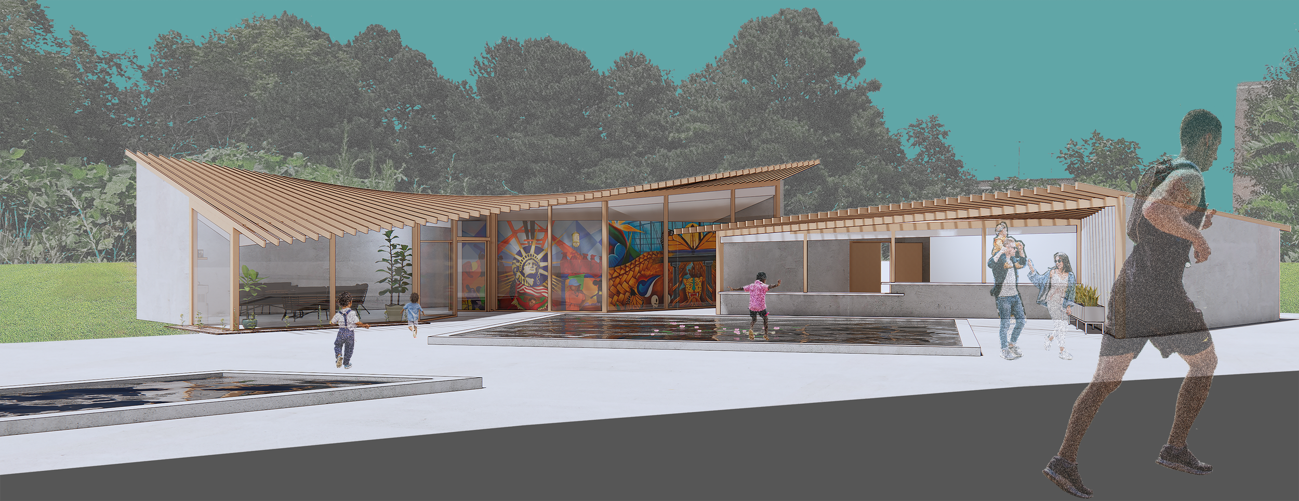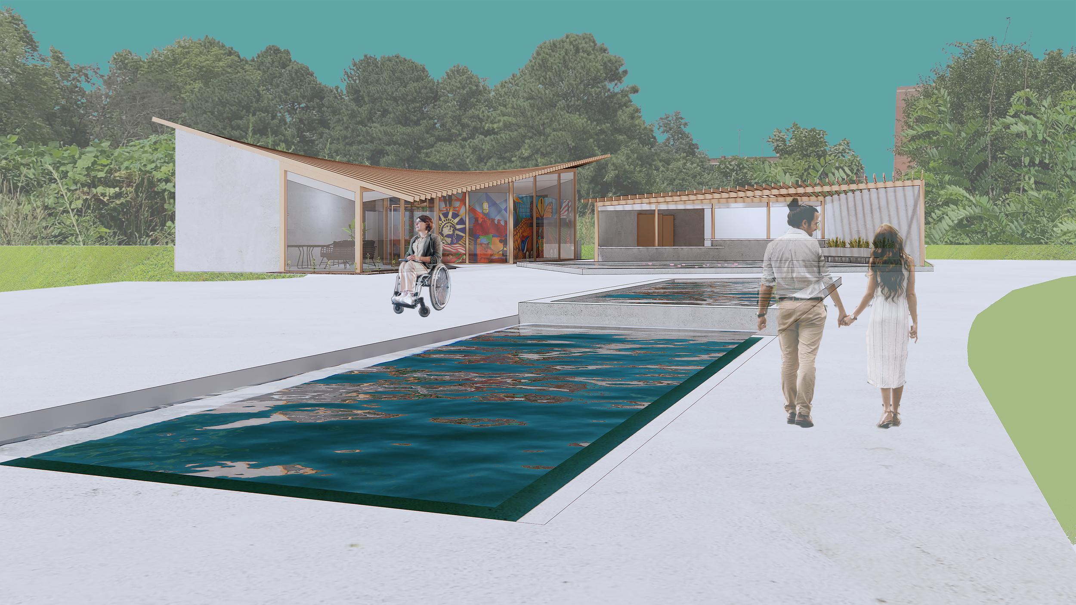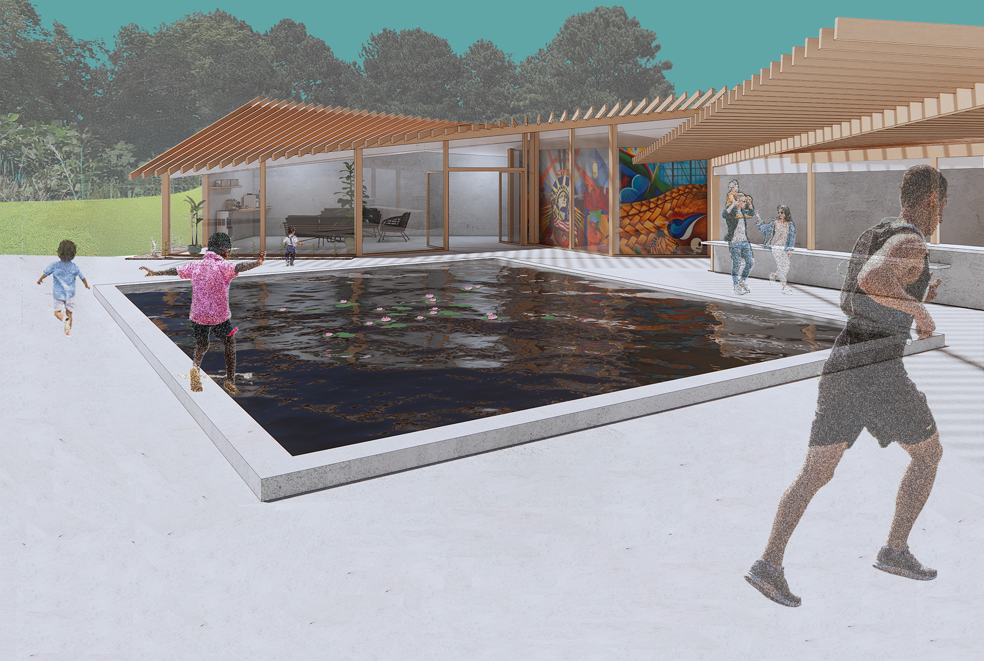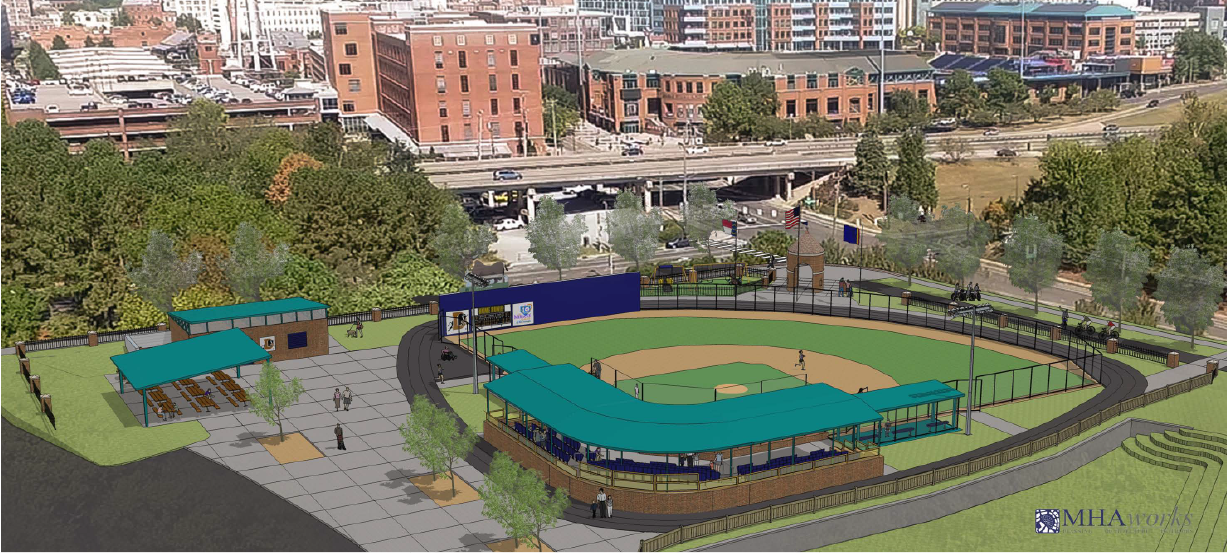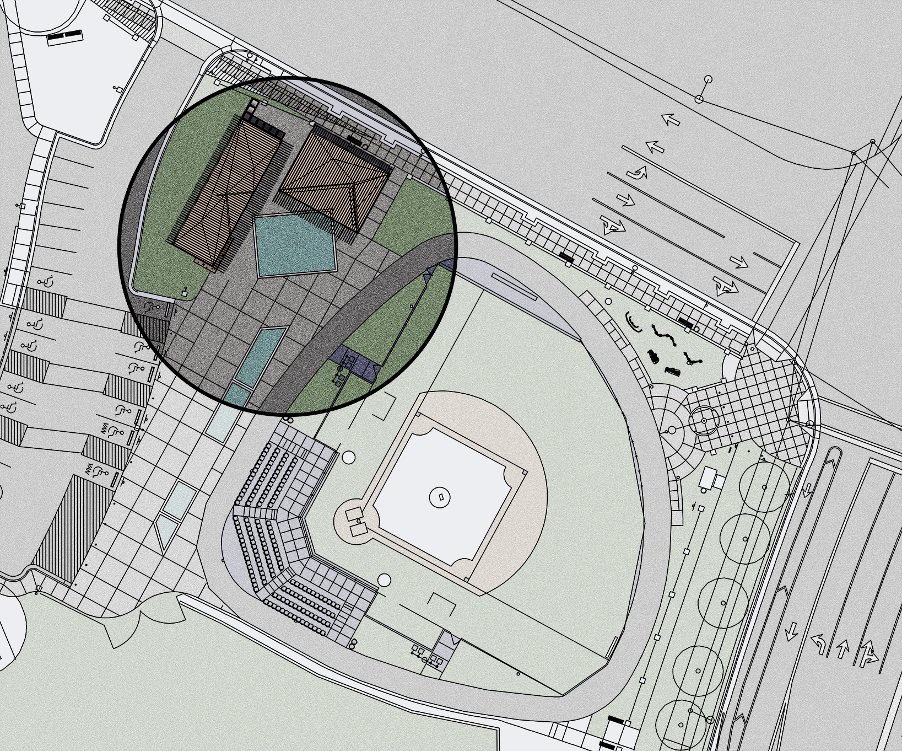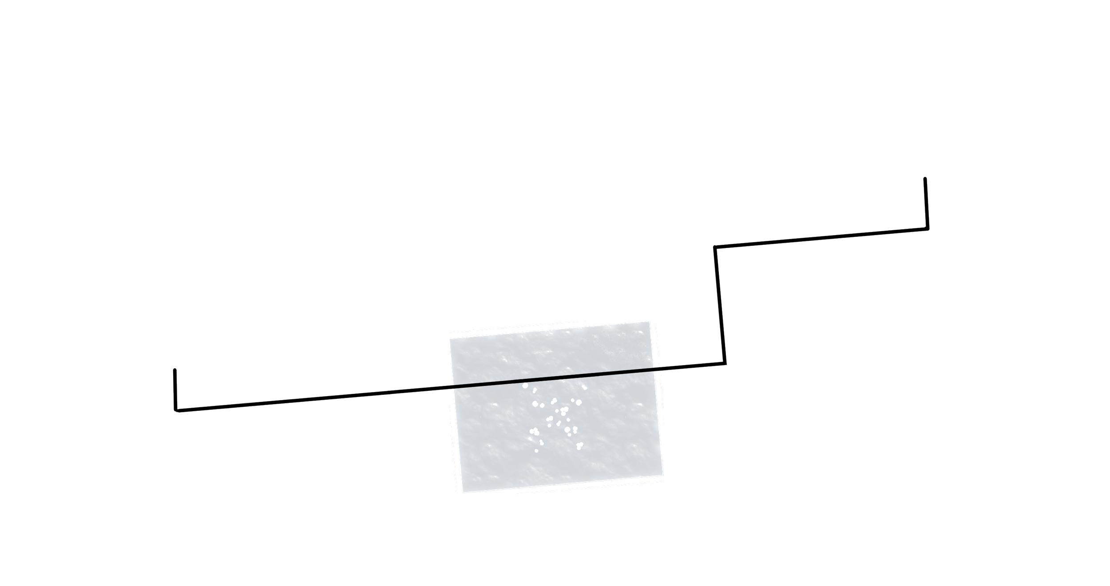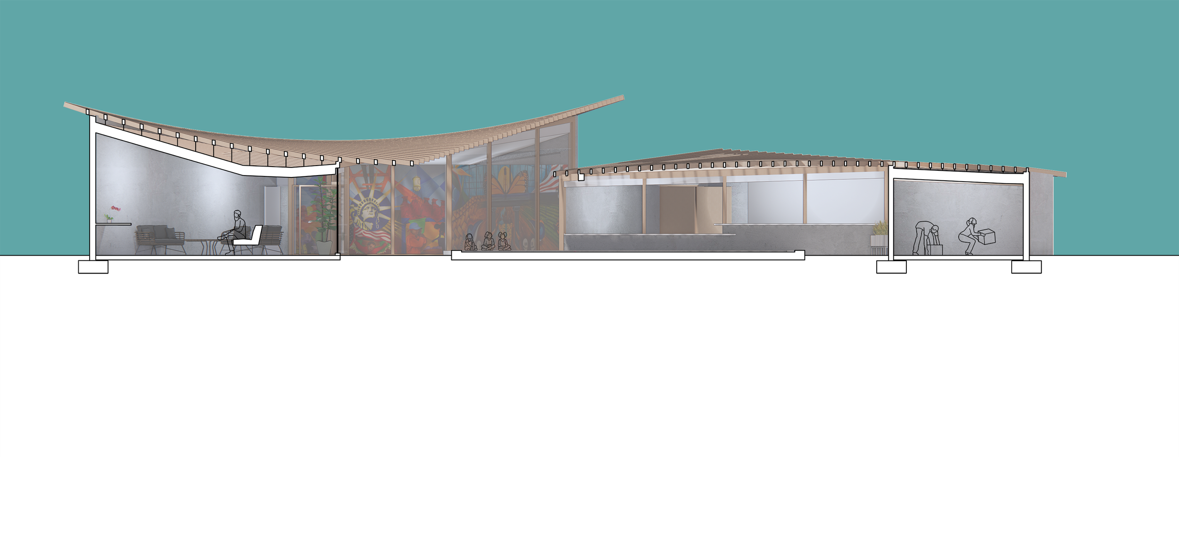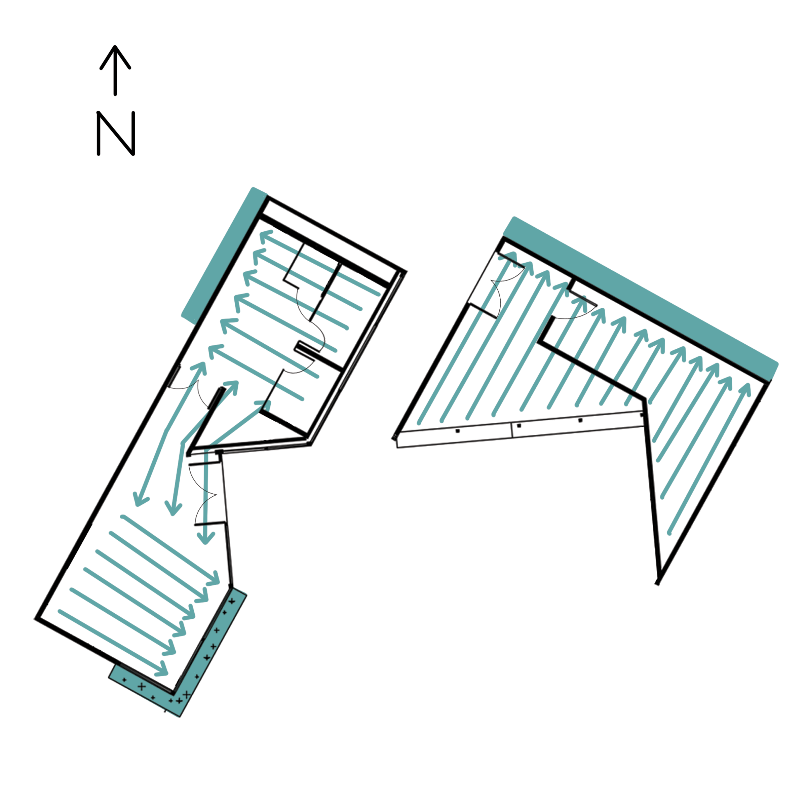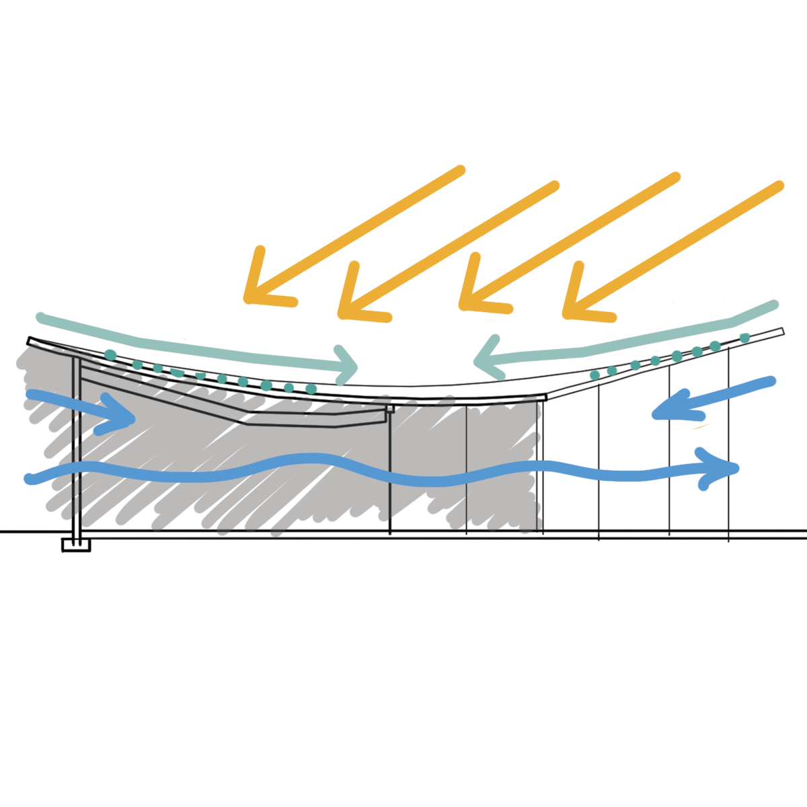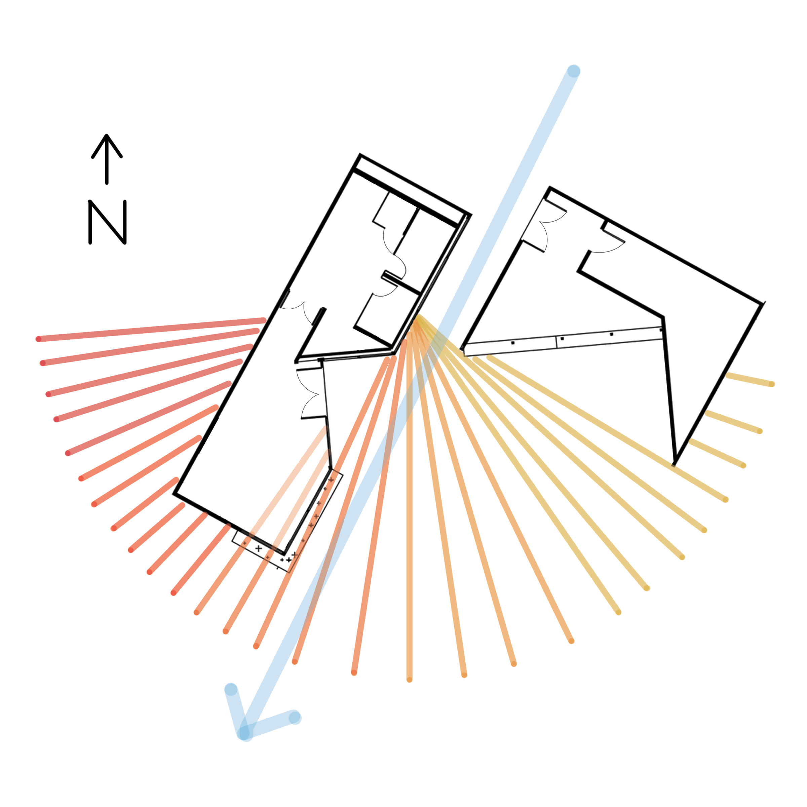Durham Miracle league, NC
05 cooling station
This project involved designing a cooling station for the Durham Miracle League, a baseball field for children with special needs. The program requirements included a central gathering area, accessible bathrooms and changing rooms, a food service area, and storage spaces. Located near the American Tobacco Trail, accessibility was key to the design.
My primary goal was to use the building’s form and orientation to combat North Carolina’s variable climate. The building is positioned to block direct sunlight during hot summer games, while a sloped roof helps direct wind and water. A water path leads from the entrance to the central courtyard, which features a splash pool joining two connected buildings. Keeping the entire structure on one level ensures ease of access.
The design features an offset square courtyard over two rectangular buildings, creating a clear separation of spaces. The central “pinch” in the main building divides the gathering area from the bathrooms. The roof structure not only guides water but also creates a shaded overhang at the entrance and food service area. The bathrooms are insulated with a double wall that doubles as a canvas for local muralists, adding artistic value while providing protection from the elements.
This design prioritizes accessibility, comfort, and enjoyment, particularly for the children who are the primary users of the space.
