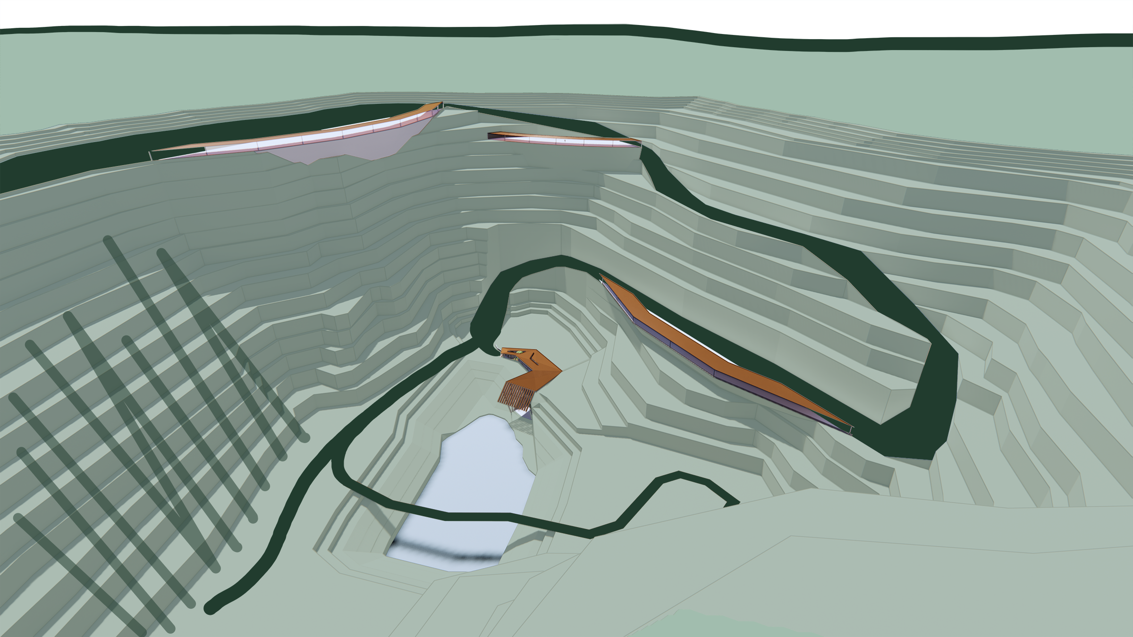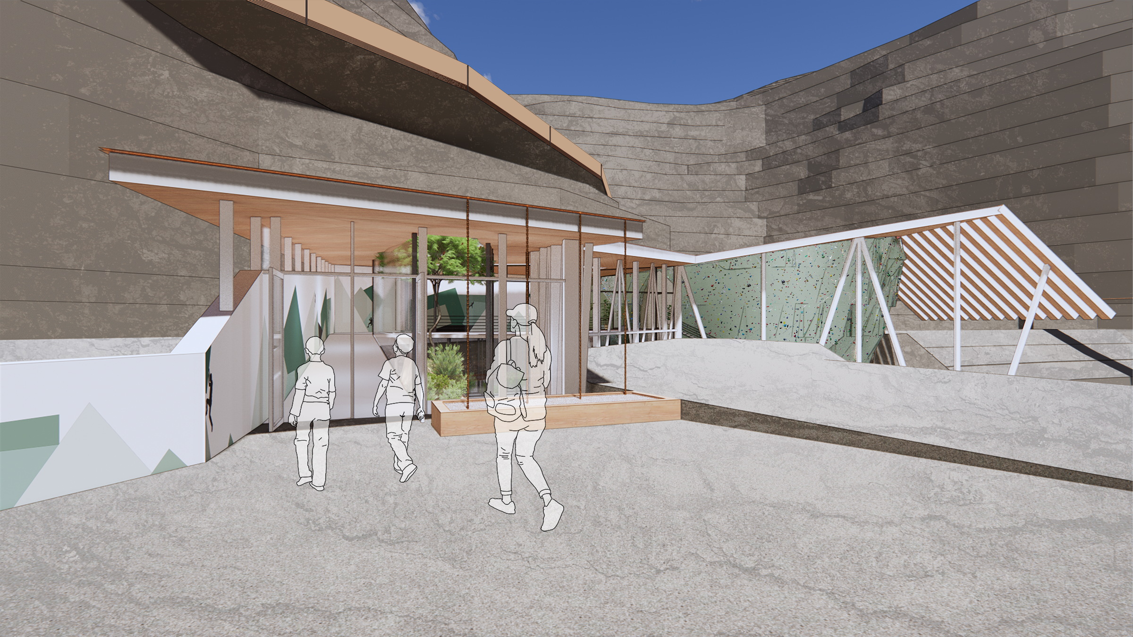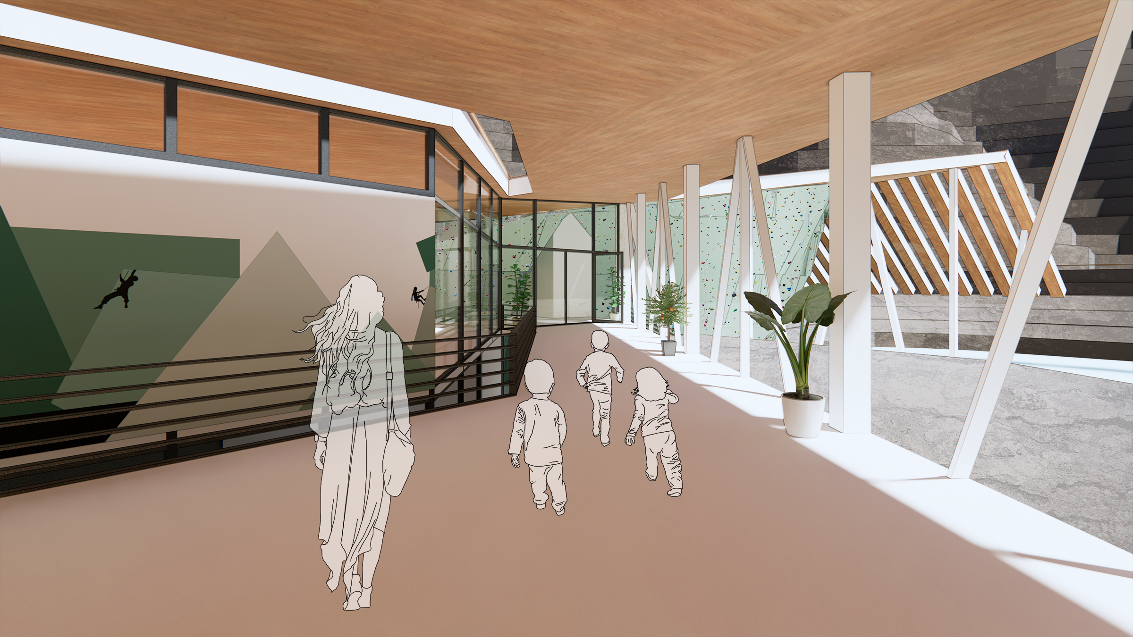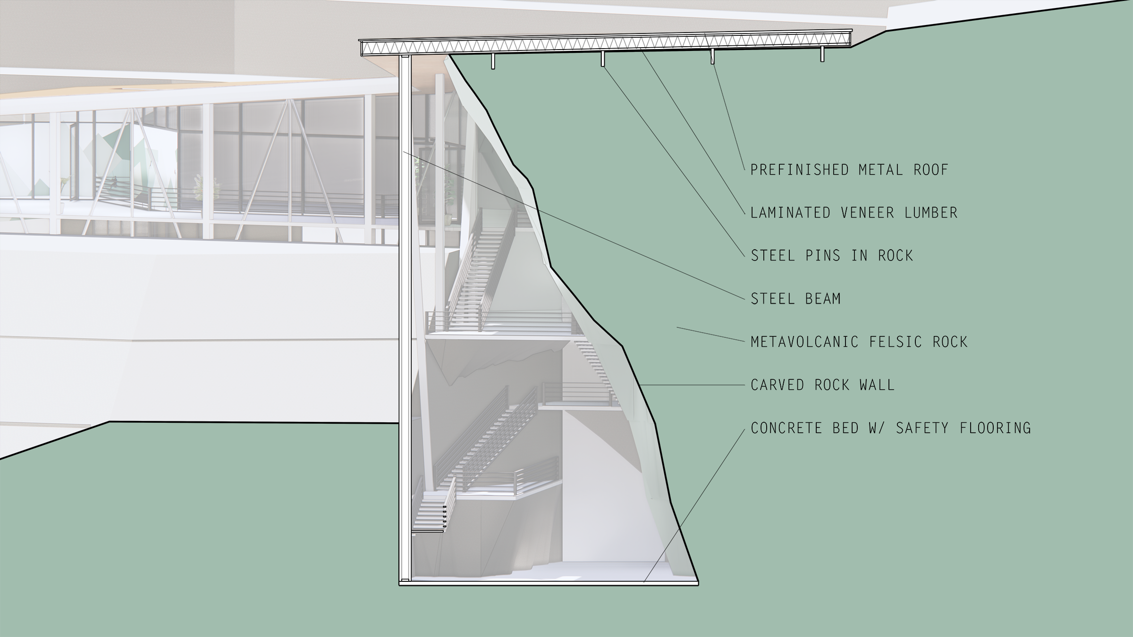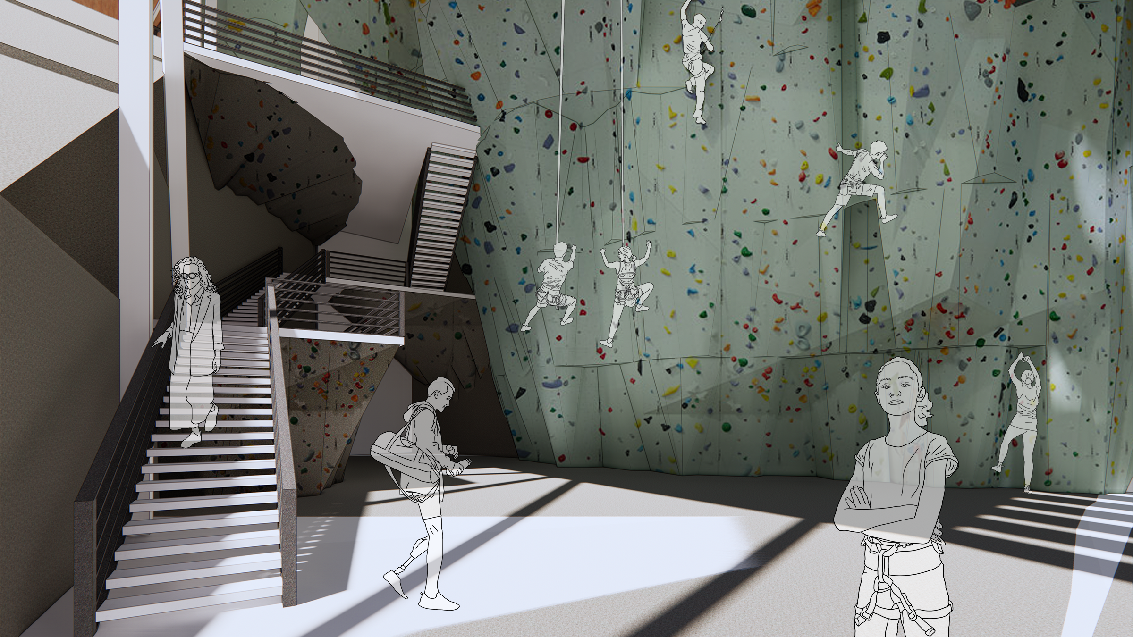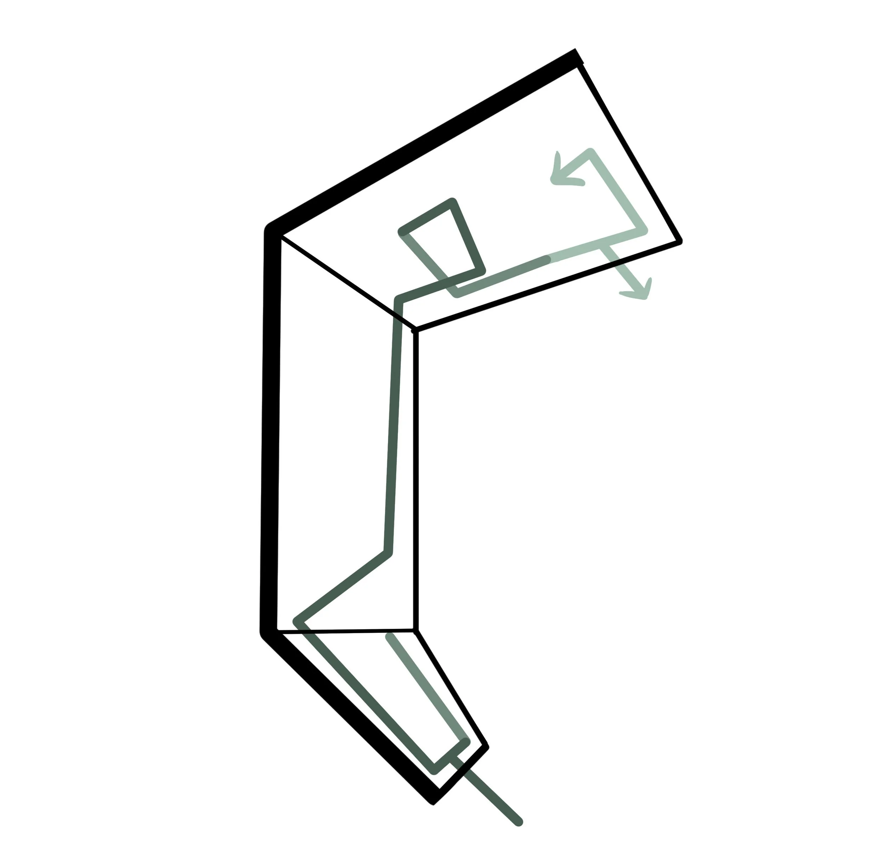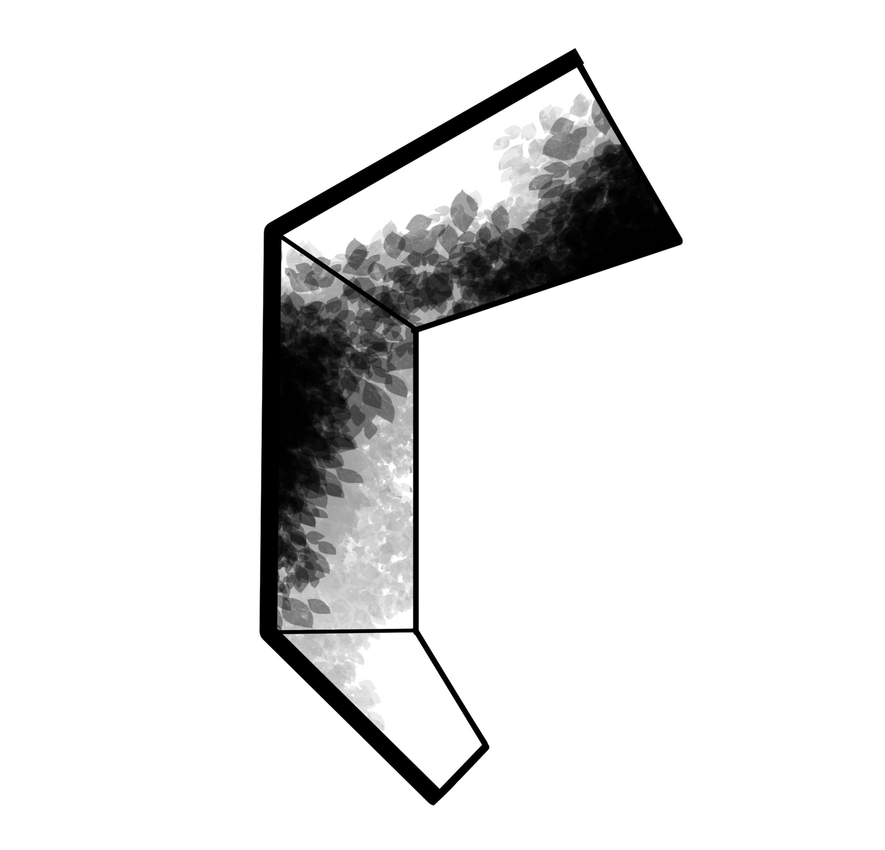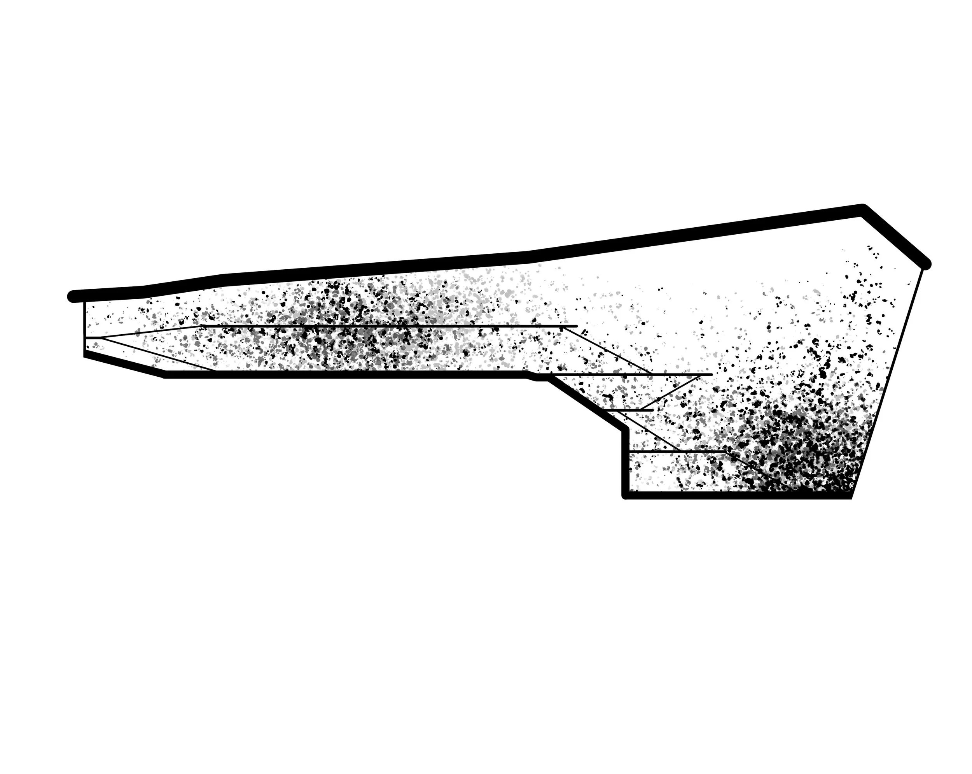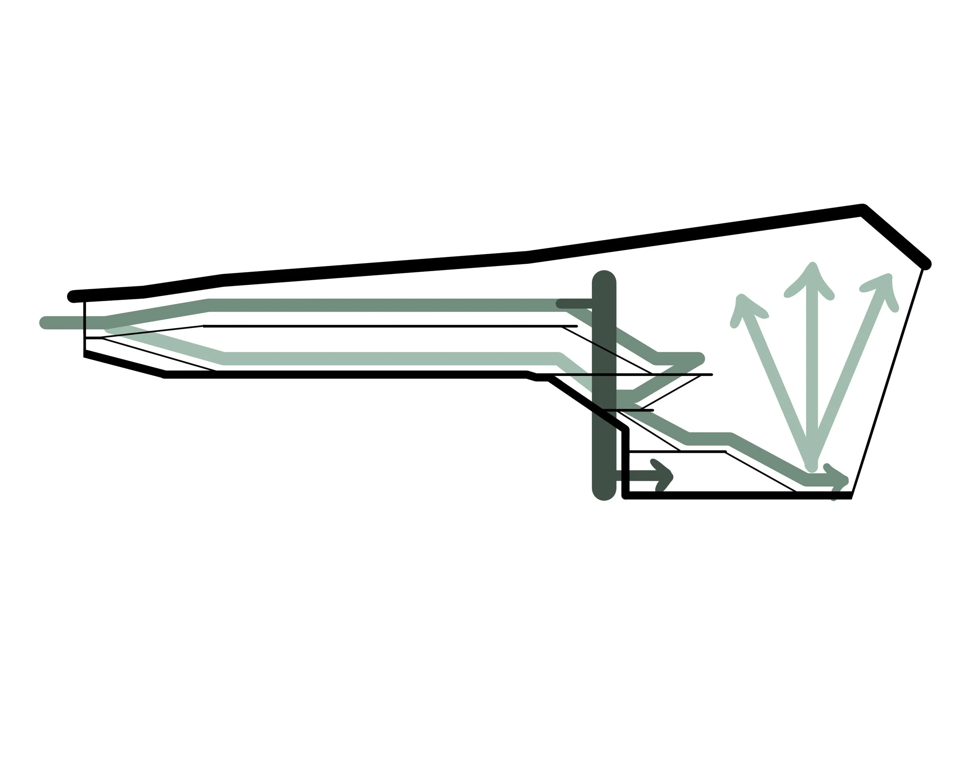UMSTEAD QUARRY - RALEIGH, NC
07 ROCK CLIMBING CLUB
This project involved designing a rock climbing center at Wake Stone Corporation’s Triangle Quarry. The program included an indoor climbing gym, fitness rooms, a café, and a lobby. Inspired by the unique topography and pathways created by the quarry’s stone-cutting process, I designed the building to engage with the site’s natural curves and lines, emphasizing the journey through the landscape.
I positioned the building at the base of the quarry, nestled along a path carved into the land. The approach mimics the winding roads used by trucks, offering a meandering path for visitors to descend hundreds of feet. Along the way, I integrated lookout points, allowing for moments of reflection and connection with the site before reaching the building. The procession echoes my experiences walking the mountain paths in Peru, with each turn offering new perspectives, much like the paths leading to Machu Picchu.
Once at the center, the building’s form mirrors the journey down, with a circulation pattern that twists and turns, offering visitors opportunities to stop and explore outdoor climbing routes, a shallow pool, or a garden and play area. The design takes on the form of a horn, with a narrow, intimate entrance that expands as you move deeper into the space. As visitors progress, the building becomes livelier and more complex, culminating at the indoor rock wall.
Inside, the main floor leads to the café and rental area, or directly through a breezeway to the rock wall. The lower level houses private gym spaces and locker rooms, with the experience resembling a descent into a cave, guided by exposed rock walls. The roof slopes to direct water flow towards the entrance and pool. The climbing room is filled with staircases and overlooks, reflecting the quarry’s descending paths and providing numerous stopping points along the way.

