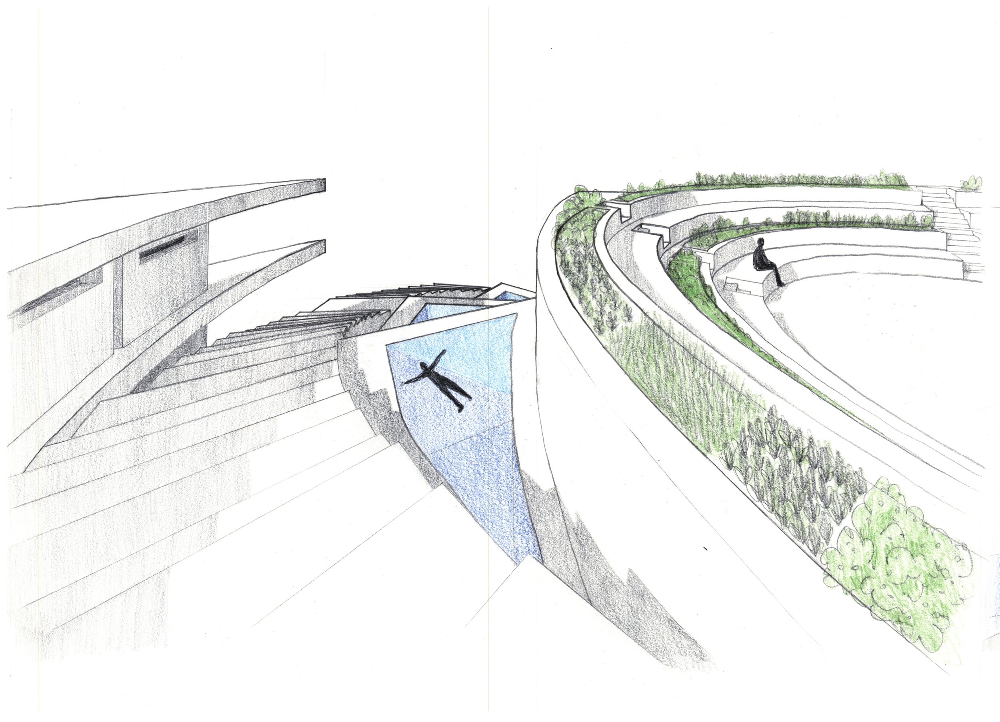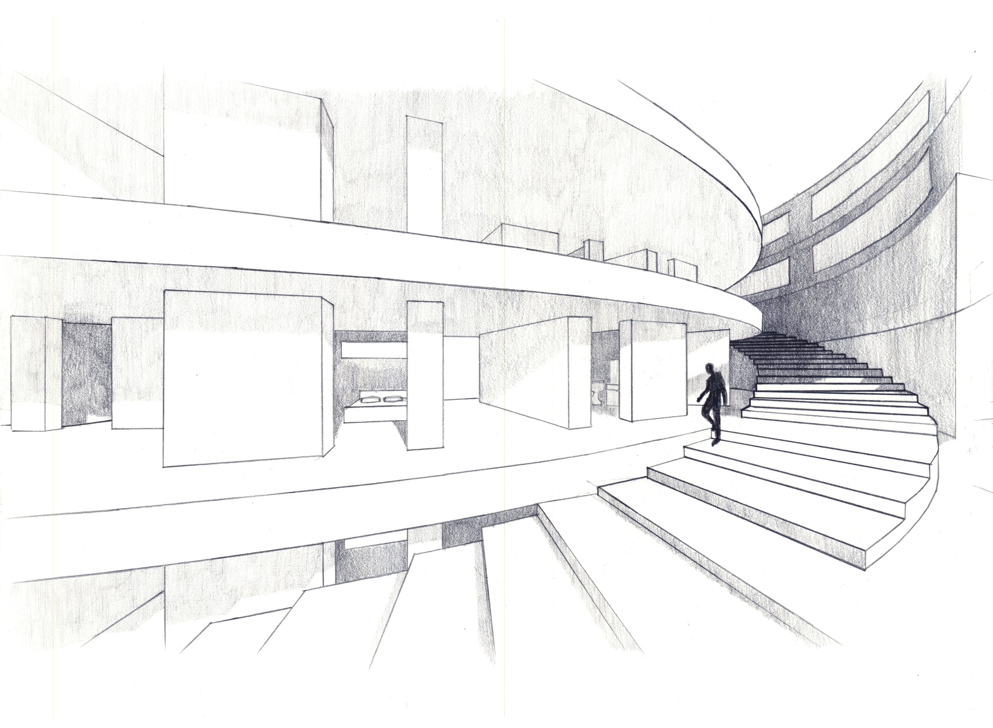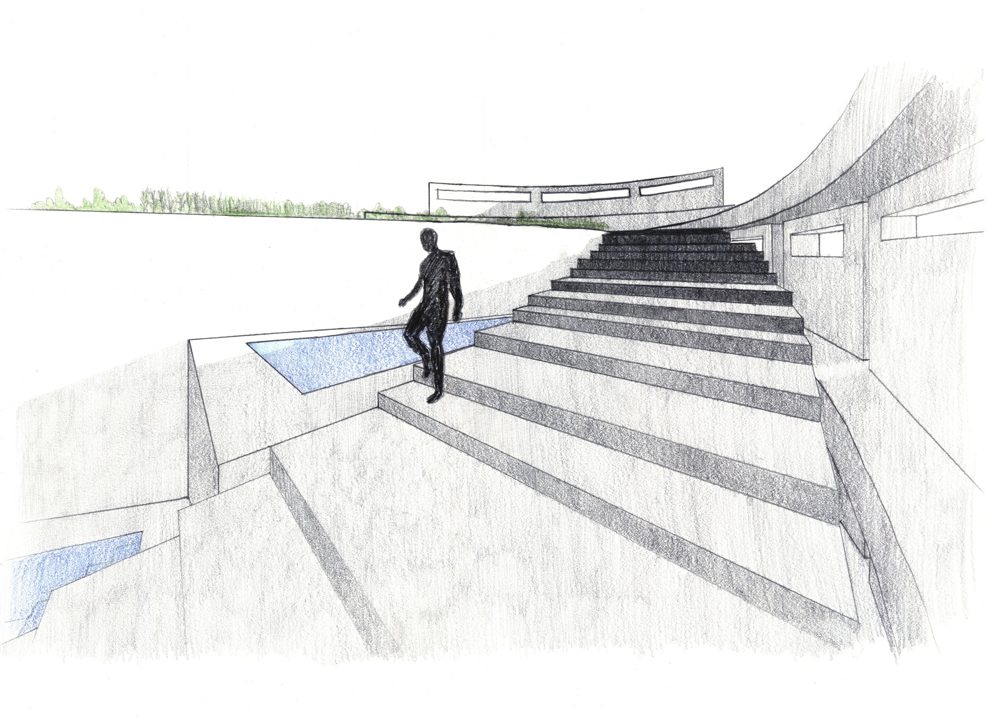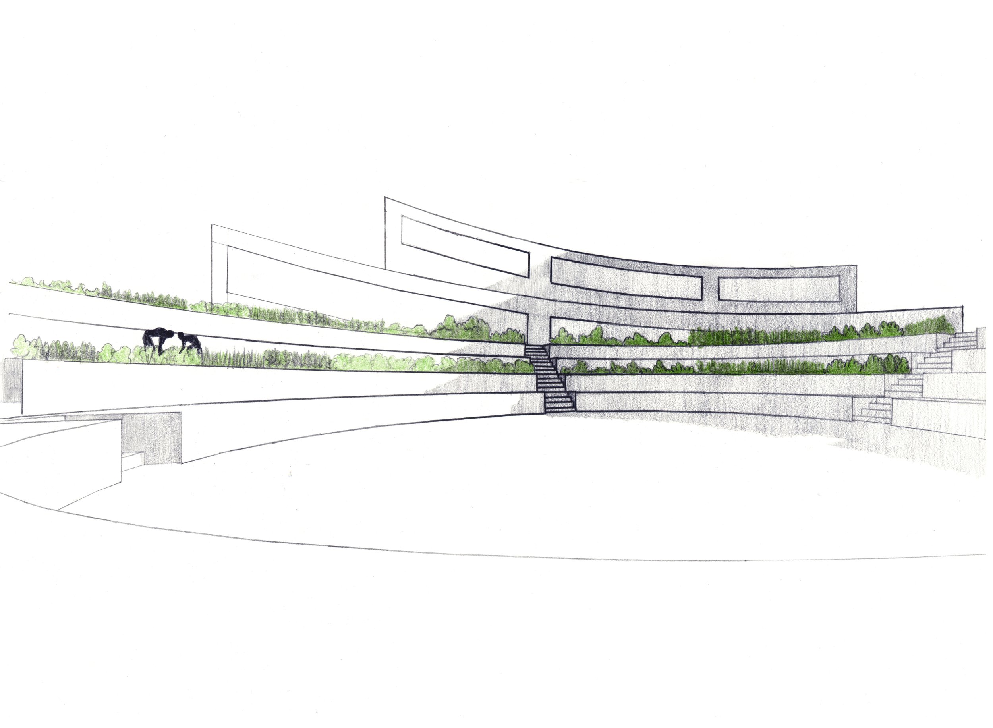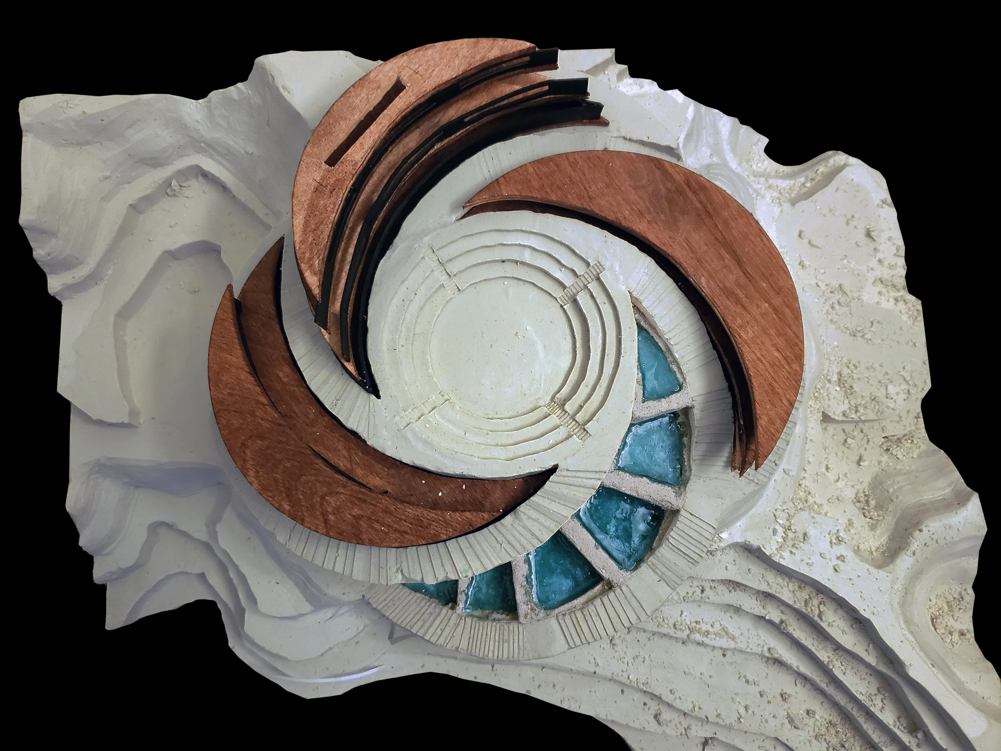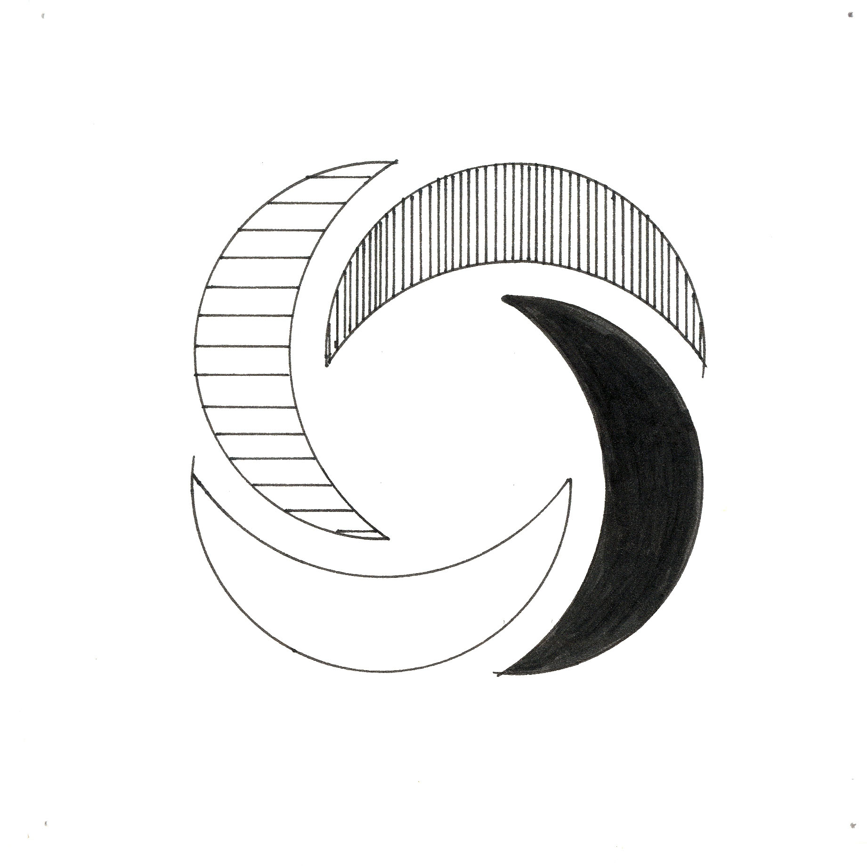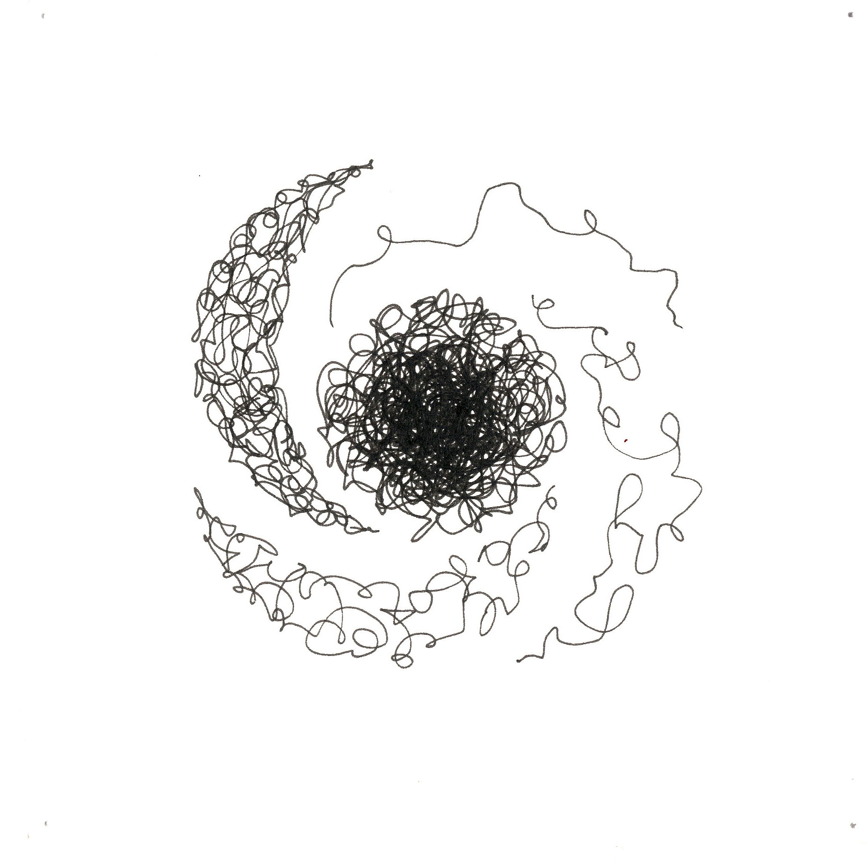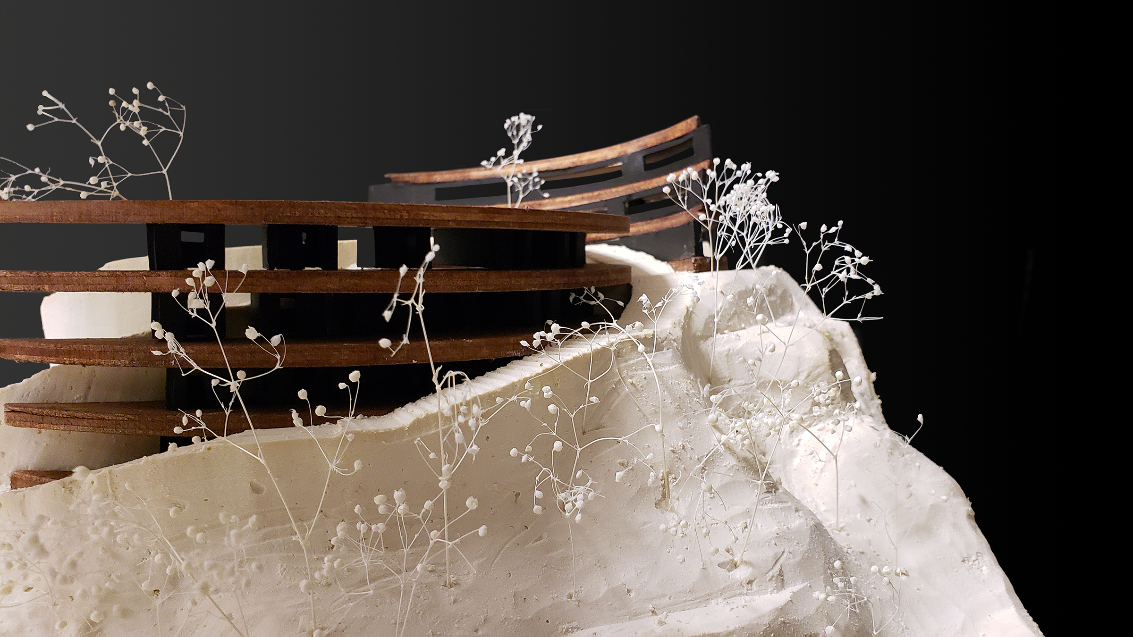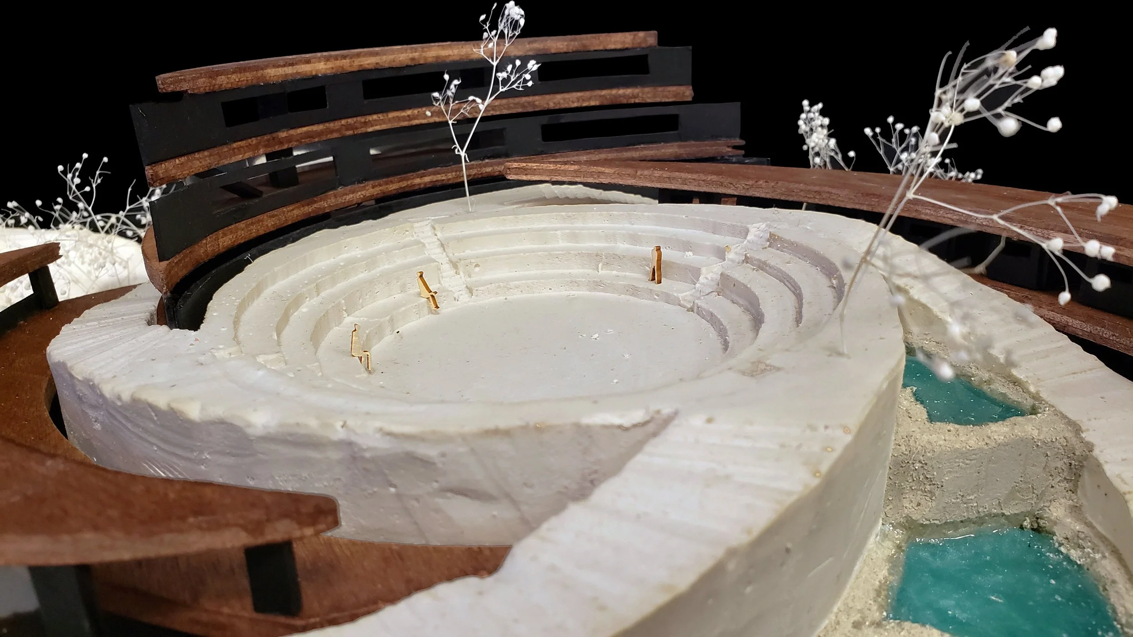south america
01 monastery
For this individual project, I designed a monastery for 20 monks, located in a mountainous, tree-covered coastal region. The concept revolved around an imaginary group who worshiped the sun and moon, inspired by the indigenous peoples of South America. The monastery was designed around a central garden, which also functioned as a place of worship and communion.
The design process began with an exercise where I selected five household objects, primarily toys belonging to my children and pets, to inspire the forms of the five programmatic spaces: a chapel, baths, dormitories, refectory, and library. These initial iterations led to diverse architectural explorations.
I ultimately developed the monastery as a series of crescent-shaped buildings arranged around a circular cloister, with the central garden acting as the primary focus. This garden replaced the traditional chapel and was positioned at the highest point of the landscape, reinforcing the sun and moon theme. The design embraced the steep topography, embedding the monastery into the mountain while maintaining a harmonious connection with the natural environment. The circulation path was carefully choreographed, guiding visitors through the complex while always returning them to the central garden, creating a sense of hierarchy and spiritual focus.
The result was a monastery that minimized its impact on the mountain while offering an immersive and meditative experience through its thoughtful spatial arrangement and integration with the landscape.
